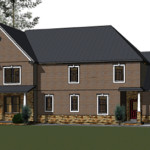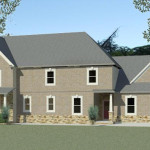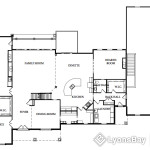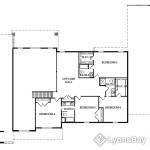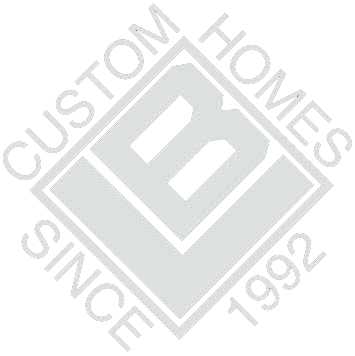
Home Features
- 6,124 ft² story and a half with 1,500 ft² finished lower level
- First-floor master retreat with a fireplace and 2 walk-in closets
- Open design with large 2 story family room and a hearth room with a stone fireplace
- 2 story foyer with formal dining room and front office
- Custom cabinetry in kitchen with large butler’s pantry
- 4 bedrooms upstairs with 3 bathrooms and balcony overlooking family room
- 6 car garage with separate stairway to basement level
- 10’ foundation in basement for high finished ceilings
- Custom wood trim and solid wood doors
- Shake shingle, stone and brick exterior front
Project Description
It will not take long to notice the charm and comfort of the Woodland. With high ceilings, many windows, 3 fireplaces and an open dinette that is flanked by a 2 story family room and a hearth room, it is no wonder why the Woodland feels like a resort lodge. Solid doors, wide trim, and wood floors add to the beauty and comfort of this home.
View Other Projects